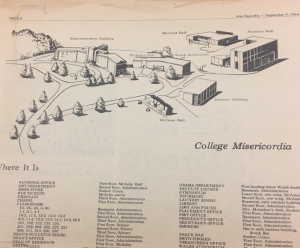
Map of College Misericordia (1964), in Miss Recordia (September 1964). CMA 830 Box 3 (1965-1983) Newspaper, Sister Mary Carmel McGarigle University Archives, Misericordia University, Dallas, PA
This image was feature in the Miss Recordia newspaper’s September 1964 edition. This map and partially cut off directory of College Misericordia, provides a visual representation of the college for new and returning students. Buildings featured in this image include the Administration building, McAuley Hall, Walsh Auditorium, Merrick Hall, Alumnae Hall, the Science building, and McGann Hall. Classes took place in the Administration and Science buildings. The library, post office, various offices, the Chapel, the switchboard, and faculty lounge could all be found in the Administration building. McAuley hall contained the Infirmary, the Gymnasium, the Alumnae office, and the Dean of Residents’ office. I would like to examine when and why the names of certain buildings were changed. Another factor worth researching is why and when McGann and Merrick Hall were demolished. I would also like to research the dates of renovations for buildings which still exist, and how the expansion of the University impacted the directory of the campus. After living in Alumnae Hall my first year at Misericordia, I would like to know the original design and elevation of the building, since it has experienced changes to the landscape due to weathering and renovations.
